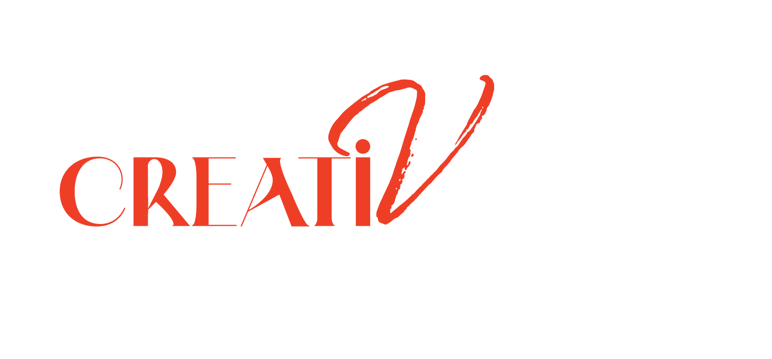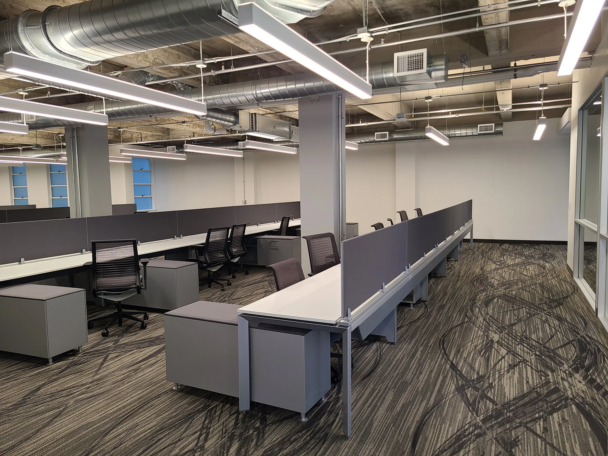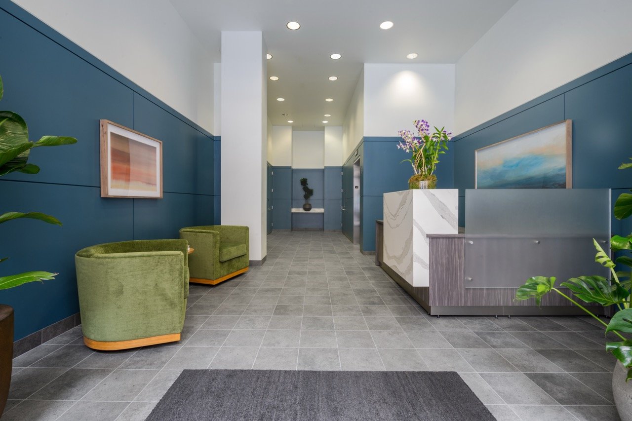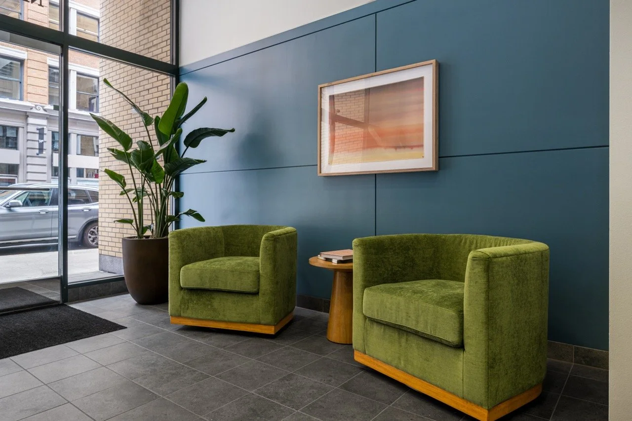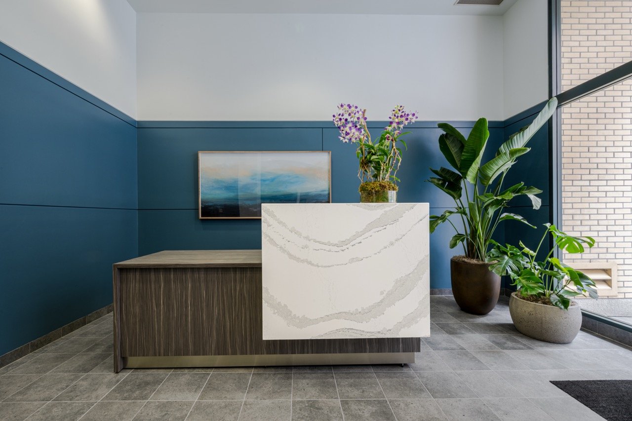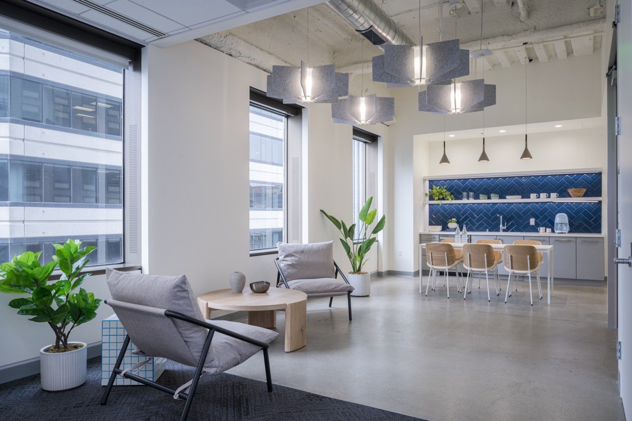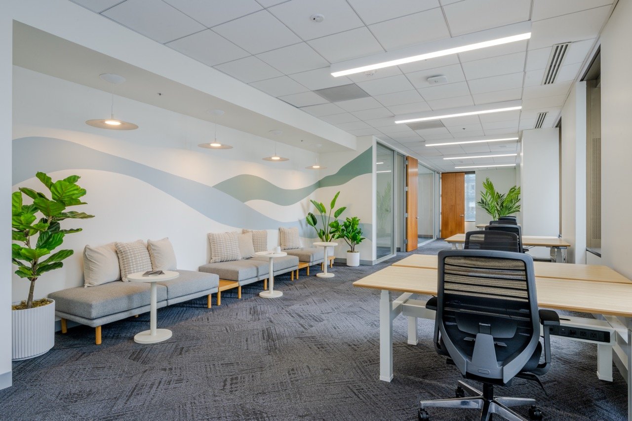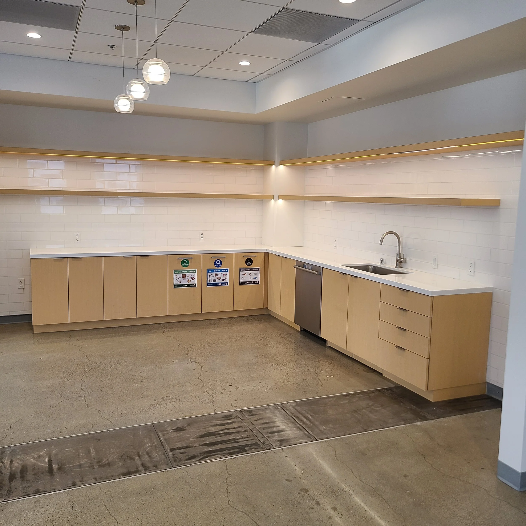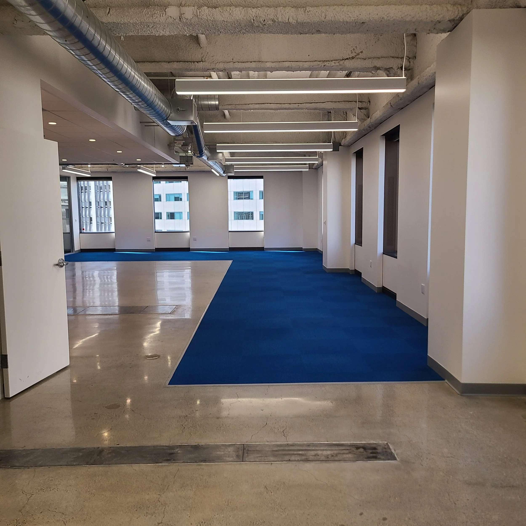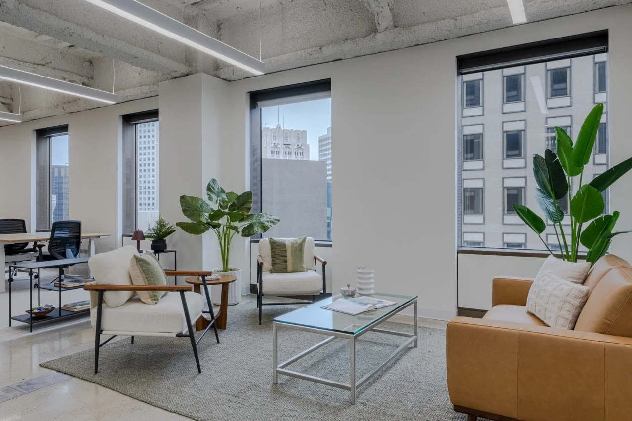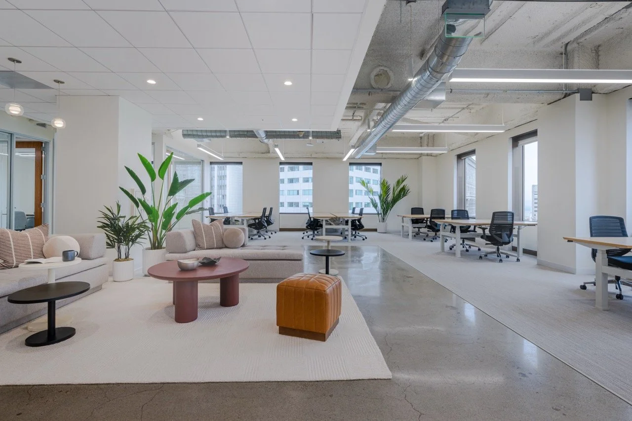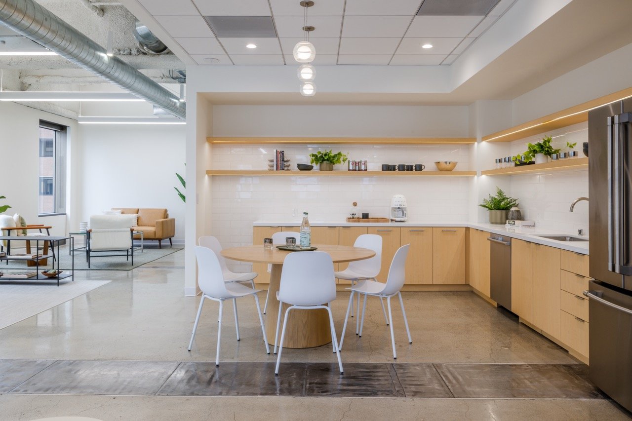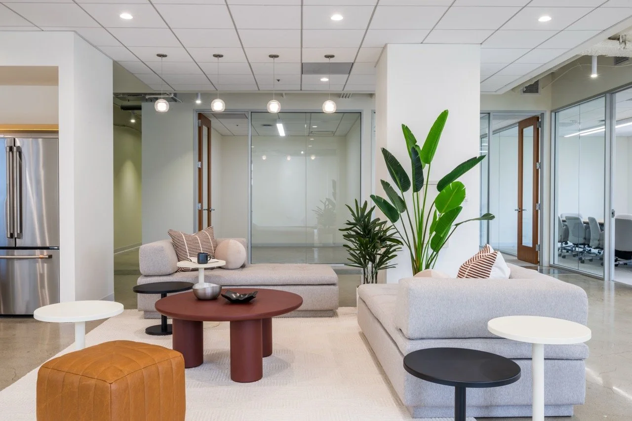
PROJECTS
BEFORE & AFTER
550 Kearny
5th Floor
This 14,500‑square‑foot creative office space was in need of a transformative touring experience and fresh layout. Ditching the traditional rows of desks, the design now features inviting breakout areas created for modern work needs. By creatively repurposing existing furniture and introducing eye‑catching new pieces, the space has been revitalized into a dynamic, contemporary workspace.
Year
2024
Client
Kairos Investment Management Company
BEFORE
AFTER
101 New Montgomery
Lobby
The client wanted to liven up their all-gray lobby and add seating for guests. By weaving in bold colors, artwork, and inviting furniture, the lobby has completely transformed.
Year
2025
Client
101 New Montgomery Associates
BEFORE
AFTER
Market Center
Suite 2145
For years, prospects struggled to imagine this compact suite as their future office. By fully furnishing it and highlighting its distinctive features, like its colorful kitchen and cozy seating nook, we’ve revealed the space’s true potential.
Year
2025
Client
Flynn Properties
BEFORE
AFTER
Market Center
Suite 1900
Brand hues can show up in unexpected ways, like the carpet. When the existing blue flooring didn’t resonate with prospects, we installed new carpet and curated stylish furnishings. Now the suite is turnkey and ready for its next occupant.
Year
2025
Client
Flynn Properties
BEFORE
AFTER
130 Sutter
3rd floor
This creative office spans 11,500 square feet and was originally provided with sleek, modern furnishings, including breakout areas designed to support today’s workflow. However, despite these contemporary touches, the overall ambiance felt stagnant and in need of decorative elements to add color and warmth. By incorporating textured accents, warm hues, and greenery, the space has been transformed into an inviting and cozy environment perfect for those who thrive in a comfortable setting.
Year
2025
Client
130 Sutter Street Associates
BEFORE
AFTER
130 Sutter
4th floor
Sometimes, former tenants leave behind a jumbled mix of clutter, personal belongings, and mismatched furniture. This makes the space feel uninviting and leasing tours difficult as prospects can’t see past the mess. The project involved reconfiguring the entire furniture layout, clearing out excess clutter, and adding new soft seating to create a breakout area for brainstorming and team meetings.
Year
2025
Client
130 Sutter Street Associates
BEFORE
AFTER
"Ashley’s design and creativity have completely transformed our office floors and lobbies. She is able to reimagine spaces using existing furniture and adding a few new touches. After Ashley works her magic, our spaces have simply never looked better.”
— George
